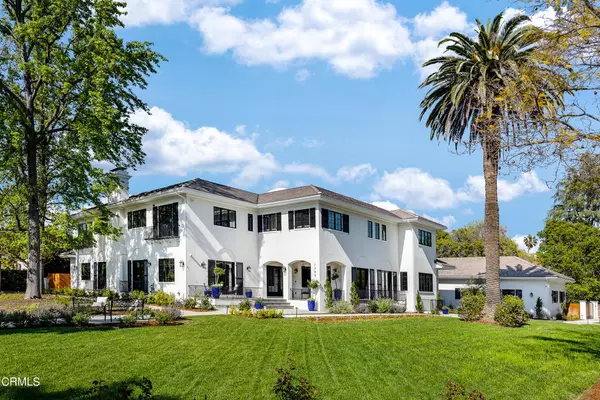UPDATED:
02/26/2025 09:55 PM
Key Details
Property Type Single Family Home
Sub Type Single Family Residence
Listing Status Active
Purchase Type For Sale
Square Footage 9,805 sqft
Price per Sqft $1,107
MLS Listing ID P1-21006
Bedrooms 6
Full Baths 8
Three Quarter Bath 5
Construction Status Building Permit,Updated/Remodeled,Turnkey
HOA Y/N No
Year Built 2024
Lot Size 0.645 Acres
Lot Dimensions Public Records
Property Sub-Type Single Family Residence
Property Description
Location
State CA
County Los Angeles
Area 648 - Pasadena (Se)
Building/Complex Name Lacey / Tournament Parks
Rooms
Other Rooms Storage
Basement Finished, Sump Pump
Main Level Bedrooms 1
Interior
Interior Features Built-in Features, Balcony, Crown Molding, Cathedral Ceiling(s), Separate/Formal Dining Room, Eat-in Kitchen, Elevator, High Ceilings, Open Floorplan, Pantry, Quartz Counters, Stone Counters, Recessed Lighting, See Remarks, Storage, Smart Home, Two Story Ceilings, Wired for Data, Wired for Sound, Attic, Bedroom on Main Level
Heating Forced Air, Zoned
Cooling Central Air, Zoned
Flooring Stone, Tile, Wood
Fireplaces Type Living Room, Raised Hearth
Fireplace Yes
Appliance Barbecue, Double Oven, Dishwasher, Electric Water Heater, Gas Range, Microwave, Refrigerator, Range Hood, Tankless Water Heater, Warming Drawer, Water Purifier
Laundry Inside, Laundry Closet, Laundry Room, Upper Level
Exterior
Exterior Feature Barbecue, Lighting, Rain Gutters
Parking Features Concrete, Door-Multi, Direct Access, Driveway Level, Driveway, Electric Gate, Garage, Gated, Off Street, Garage Faces Rear, On Street, Side By Side
Garage Spaces 3.0
Garage Description 3.0
Pool Filtered, Heated, In Ground
Community Features Curbs, Gutter(s), Street Lights, Suburban, Sidewalks, Park
Utilities Available Cable Available, Electricity Connected, Natural Gas Connected, Sewer Connected, Water Connected
View Y/N Yes
View Neighborhood, Pool, Trees/Woods
Roof Type Concrete,Tile
Porch Concrete, Covered, Front Porch, Open, Patio
Attached Garage Yes
Total Parking Spaces 4
Private Pool Yes
Building
Lot Description Lawn, Landscaped, Level, Near Park, Sprinklers Timer, Sprinkler System, Street Level, Yard
Dwelling Type House
Faces South
Story 2
Entry Level Three Or More
Foundation Concrete Perimeter, Quake Bracing
Sewer Public Sewer, Sewer Tap Paid
Water Public
Architectural Style Custom, Traditional
Level or Stories Three Or More
Additional Building Storage
New Construction Yes
Construction Status Building Permit,Updated/Remodeled,Turnkey
Others
Senior Community No
Tax ID 5325026022
Security Features Security System,Carbon Monoxide Detector(s),Security Gate,Smoke Detector(s),Security Lights
Acceptable Financing Cash, Cash to New Loan, Submit
Listing Terms Cash, Cash to New Loan, Submit
Special Listing Condition Standard

GET MORE INFORMATION




