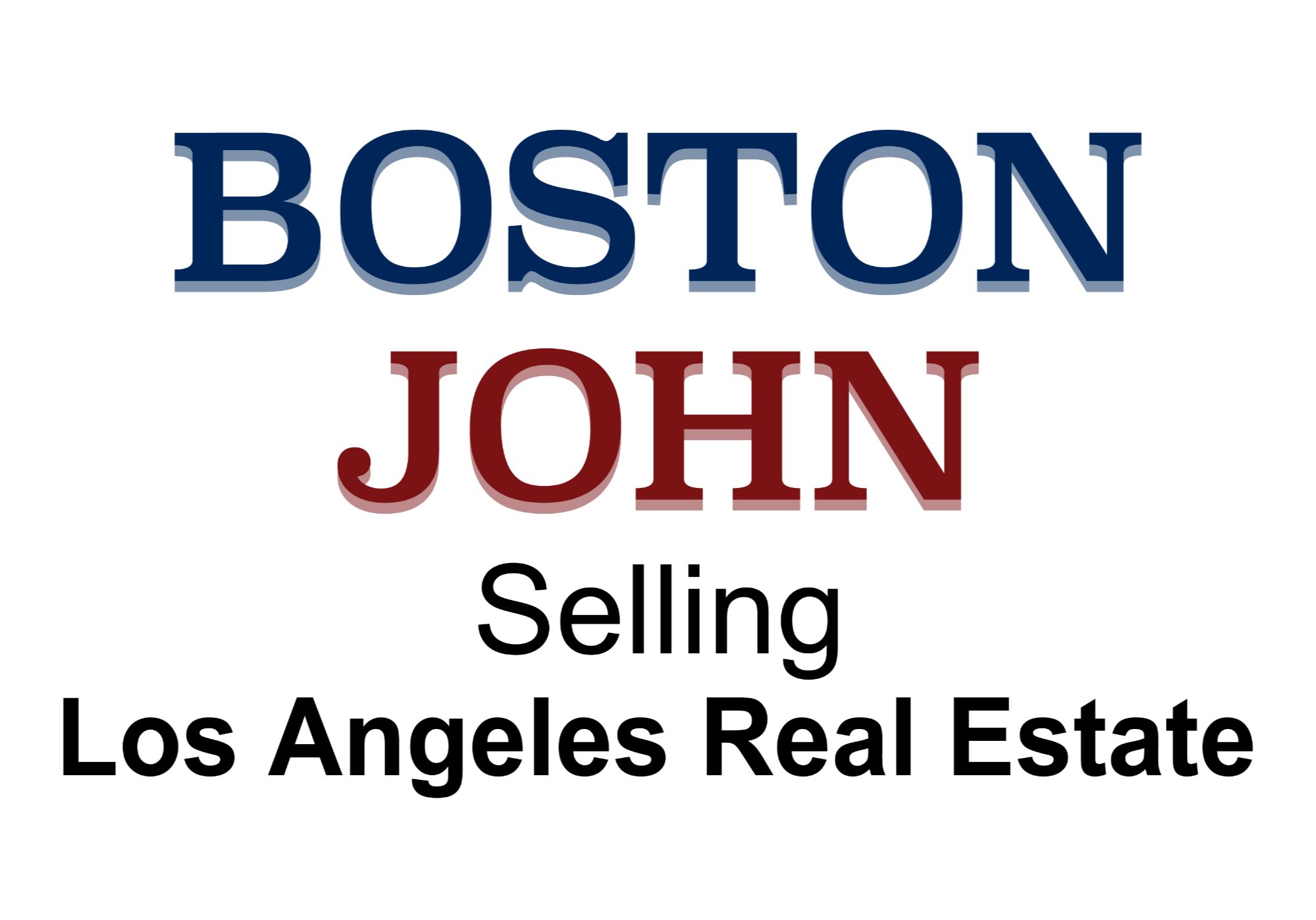

1014 Via Grande Active Save Request In-Person Tour Request Virtual Tour
Cathedral City,CA 92234
Key Details
Property Type Manufactured Home
Listing Status Active
Purchase Type For Sale
Square Footage 1,360 sqft
Price per Sqft $158
Subdivision Desert Sands Mobile
MLS Listing ID 219130761DA
Style Cottage
Bedrooms 2
Full Baths 1
Three Quarter Bath 1
Construction Status Updated/Remodeled
Land Lease Amount 11100.0
Year Built 1995
Lot Size 2,000 Sqft
Acres 0.05
Property Description
Welcome to this beautifully maintained 2-bedroom + den/office, 2-bath home in the sought-after 55+ community of Desert Sands. This move-in-ready property offers great curb appeal and a welcoming front entry, setting the tone for the comfort and care found throughout.Step inside to a spacious, open-concept living and dining area filled with natural light, thanks to a well-placed skylight. The large kitchen features ample counter and cabinet space--ideal for cooking and entertaining. Recent upgrades include a brand-new AC unit (2024) and a new roof (2023), providing peace of mind and added value. Additional highlights include updated bathrooms, dual-pane windows, and a separate laundry room for convenience.The flexible den/office is perfect for remote work, guests, or creative space. Outside, enjoy your private patio and garden area, perfect for morning coffee or quiet evenings. An attached 2-car garage offers plenty of storage and functionality. Desert Sands is a gated 55+ community with resort-style amenities, including a clubhouse, pool, spa, fitness center, tennis, pickleball, and lush greenbelts, plus an active social calendar to keep you connected and engaged. This home is a perfect blend of style, space, and easy living--a must-see for anyone looking to enjoy the desert lifestyle in a vibrant and well-maintained community.
Location
State CA
County Riverside
Area Cathedral City South
Rooms
Kitchen Granite Counters, Pantry
Interior
Interior Features Cathedral-Vaulted Ceilings, High Ceilings (9 Feet+), Recessed Lighting
Heating Central, Natural Gas
Cooling Central
Flooring Carpet, Wood
Equipment Dishwasher, Garbage Disposal, Microwave, Range/Oven, Refrigerator
Laundry Room
Exterior
Parking Features Attached, Driveway, Garage Is Attached
Garage Spaces 2.0
Fence Block
Pool Community, In Ground
View Y/N Yes
View Mountains
Roof Type Shingle
Building
Story 1
Foundation Pier Jacks
Sewer In Connected and Paid
Water Water District
Architectural Style Cottage
Level or Stories Ground Level
Construction Status Updated/Remodeled
Others
Special Listing Condition Standard