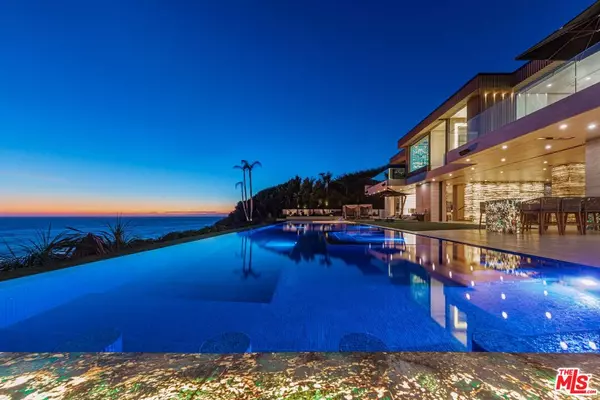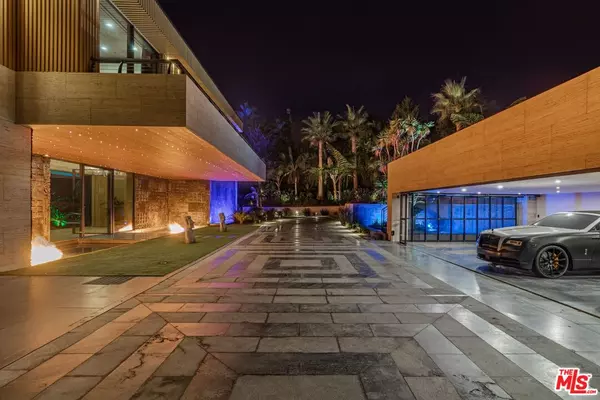
UPDATED:
11/29/2024 11:17 PM
Key Details
Property Type Single Family Home
Sub Type Single Family Residence
Listing Status Active
Purchase Type For Sale
Square Footage 20,000 sqft
Price per Sqft $1,695
MLS Listing ID 24-364483
Style Architectural
Bedrooms 6
Full Baths 10
HOA Fees $1,000/ann
HOA Y/N Yes
Year Built 2022
Lot Size 1.000 Acres
Acres 1.0003
Property Description
Location
State CA
County Ventura
Area Malibu
Rooms
Other Rooms Other
Dining Room 1
Interior
Heating Central
Cooling Air Conditioning, Central
Flooring Mixed
Fireplaces Type Dining, Fire Pit, Family Room, Two Way, Game Room
Equipment Alarm System, Dishwasher, Dryer, Bar Ice Maker, Built-Ins, Barbeque, Elevator
Laundry Inside
Exterior
Parking Features Attached, Driveway, Driveway - Combination, Side By Side, Direct Entrance
Garage Spaces 10.0
Pool Solar Heat, In Ground, Tile, Private
View Y/N Yes
View Catalina, Coastline, Mountains, Ocean, Panoramic, White Water
Building
Story 2
Architectural Style Architectural
Level or Stories Two
Others
Special Listing Condition Standard

The information provided is for consumers' personal, non-commercial use and may not be used for any purpose other than to identify prospective properties consumers may be interested in purchasing. All properties are subject to prior sale or withdrawal. All information provided is deemed reliable but is not guaranteed accurate, and should be independently verified.
GET MORE INFORMATION





