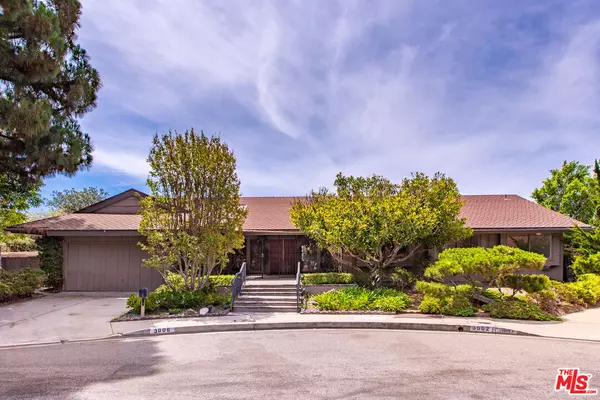
UPDATED:
10/09/2024 06:01 PM
Key Details
Property Type Single Family Home
Sub Type Single Family Residence
Listing Status Active
Purchase Type For Sale
Square Footage 2,334 sqft
Price per Sqft $1,242
Subdivision Lake Hollywood Estates
MLS Listing ID 24-424539
Style Mid-Century
Bedrooms 4
Full Baths 2
Half Baths 1
Construction Status Repair Cosmetic
HOA Y/N No
Year Built 1966
Lot Size 0.337 Acres
Acres 0.3365
Property Description
Location
State CA
County Los Angeles
Area Hollywood Hills East
Zoning LARE15
Rooms
Other Rooms Shed(s)
Dining Room 1
Interior
Heating Central
Cooling Central
Flooring Engineered Hardwood
Fireplaces Number 1
Fireplaces Type Living Room
Equipment Dishwasher, Washer, Dryer, Refrigerator
Laundry Laundry Area
Exterior
Parking Features Driveway, Garage - 2 Car
Garage Spaces 2.0
Pool In Ground
View Y/N Yes
View Reservoir, City Lights, Tree Top
Roof Type Composition, Shingle
Building
Lot Description Back Yard, Lawn, Sidewalks
Sewer In Street
Architectural Style Mid-Century
Level or Stories One
Construction Status Repair Cosmetic
Others
Special Listing Condition Standard

The information provided is for consumers' personal, non-commercial use and may not be used for any purpose other than to identify prospective properties consumers may be interested in purchasing. All properties are subject to prior sale or withdrawal. All information provided is deemed reliable but is not guaranteed accurate, and should be independently verified.
GET MORE INFORMATION





