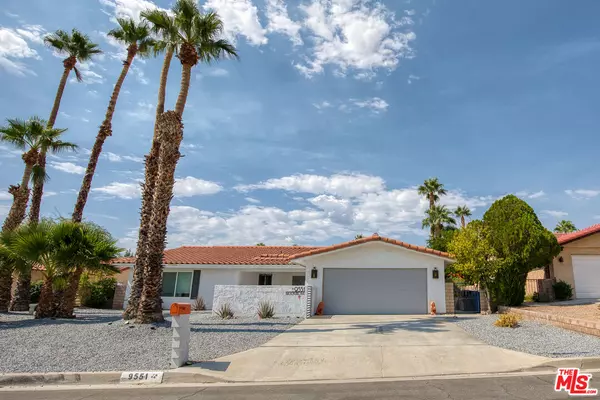UPDATED:
01/10/2025 06:18 AM
Key Details
Property Type Single Family Home
Sub Type Single Family Residence
Listing Status Active
Purchase Type For Sale
Square Footage 2,016 sqft
Price per Sqft $222
Subdivision Mission Lakes
MLS Listing ID 24-438251
Style Spanish
Bedrooms 3
Full Baths 2
Three Quarter Bath 1
HOA Fees $426/mo
HOA Y/N Yes
Year Built 1981
Lot Size 8,276 Sqft
Acres 0.19
Property Description
Location
State CA
County Riverside
Area Mission Lakes
Building/Complex Name Mission Lakes Country Club
Zoning R-1
Rooms
Other Rooms None
Dining Room 0
Interior
Heating Central, Solar
Cooling Air Conditioning, Central, Ceiling Fan
Flooring Carpet, Engineered Hardwood
Fireplaces Type Living Room
Equipment Refrigerator, Ceiling Fan, Solar Panels, Dishwasher, Microwave, Range/Oven
Laundry Garage
Exterior
Parking Features Driveway, Garage Is Attached
Garage Spaces 1.0
Pool None
View Y/N Yes
View Desert, Mountains
Roof Type Clay
Building
Story 1
Sewer Septic Tank
Architectural Style Spanish
Level or Stories One
Others
Special Listing Condition Standard

The information provided is for consumers' personal, non-commercial use and may not be used for any purpose other than to identify prospective properties consumers may be interested in purchasing. All properties are subject to prior sale or withdrawal. All information provided is deemed reliable but is not guaranteed accurate, and should be independently verified.
GET MORE INFORMATION




