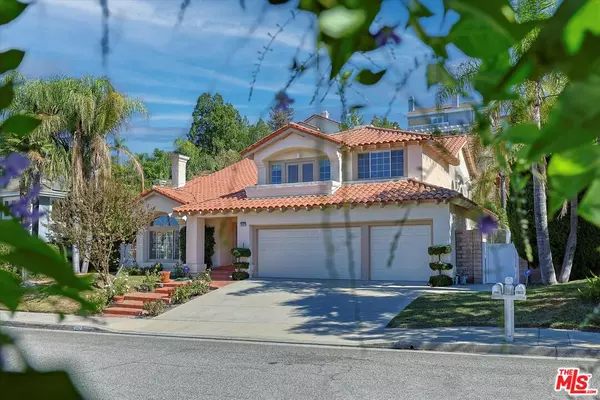
OPEN HOUSE
Sun Nov 17, 1:00pm - 4:00pm
UPDATED:
11/13/2024 04:10 PM
Key Details
Property Type Single Family Home
Sub Type Single Family Residence
Listing Status Active
Purchase Type For Sale
Square Footage 3,419 sqft
Price per Sqft $701
MLS Listing ID 24-459339
Style Other
Bedrooms 4
Full Baths 2
Three Quarter Bath 1
Construction Status Updated/Remodeled
HOA Fees $220/mo
HOA Y/N Yes
Year Built 1987
Lot Size 0.306 Acres
Acres 0.3057
Property Description
Location
State CA
County Los Angeles
Area Calabasas
Building/Complex Name Mulholland Heights
Zoning LCA11*
Rooms
Family Room 1
Other Rooms None
Dining Room 1
Kitchen Pantry, Granite Counters, Island, Remodeled
Interior
Interior Features High Ceilings (9 Feet+), Wet Bar, Cathedral-Vaulted Ceilings, Open Floor Plan, Recessed Lighting, Storage Space, Turnkey
Heating Central
Cooling Central
Flooring Hardwood, Carpet, Vinyl, Laminate
Fireplaces Number 3
Fireplaces Type Living Room, Family Room, Master Bedroom
Equipment Refrigerator, Dishwasher, Freezer, Hood Fan, Microwave, Alarm System, Barbeque, Ceiling Fan, Central Vacuum
Laundry Inside, Room
Exterior
Garage Attached, Garage - 3 Car, Driveway
Garage Spaces 3.0
Pool In Ground, Heated, Private
Amenities Available Security, Playground, Hiking Trails
View Y/N Yes
View Pool
Building
Story 2
Sewer In Street
Water Public
Architectural Style Other
Level or Stories Two
Construction Status Updated/Remodeled
Others
Special Listing Condition Standard

The information provided is for consumers' personal, non-commercial use and may not be used for any purpose other than to identify prospective properties consumers may be interested in purchasing. All properties are subject to prior sale or withdrawal. All information provided is deemed reliable but is not guaranteed accurate, and should be independently verified.
GET MORE INFORMATION





