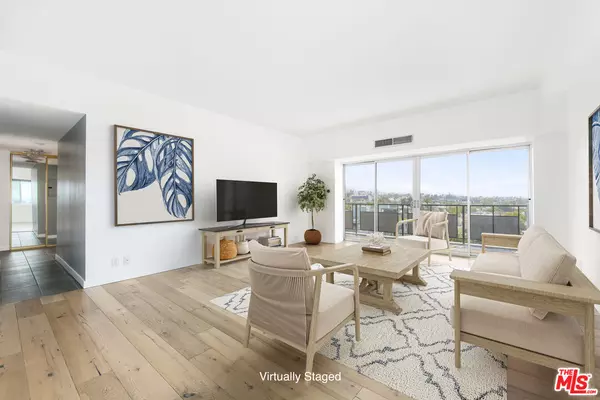
UPDATED:
11/19/2024 07:01 AM
Key Details
Property Type Condo
Sub Type Condo
Listing Status Active
Purchase Type For Rent
Square Footage 1,193 sqft
MLS Listing ID 24-462435
Style Mid-Century
Bedrooms 2
Full Baths 2
Construction Status Updated/Remodeled
Year Built 1964
Lot Size 1.434 Acres
Acres 1.4344
Property Description
Location
State CA
County Los Angeles
Area West Hollywood Vicinity
Zoning WDR4*
Rooms
Dining Room 0
Kitchen Marble Counters, Remodeled
Interior
Interior Features Living Room Balcony, Laundry - Closet Stacked, High Ceilings (9 Feet+)
Heating Central, Heat Pump
Cooling Central, Air Conditioning
Flooring Hardwood, Stone Tile
Fireplaces Type None
Equipment Washer, Dryer, Garbage Disposal, Refrigerator, Range/Oven, Intercom, Cable, Dishwasher
Laundry In Unit, In Closet
Exterior
Parking Features Assigned, Community Garage, Gated Underground
Garage Spaces 2.0
Pool Association Pool, Heated And Filtered, Community
Amenities Available Assoc Pet Rules, Assoc Maintains Landscape, Assoc Barbecue, Concierge, Elevator, Fitness Center, Valet Parking, Sun Deck, Spa, Security, Sauna, Pool, Guest Parking
Waterfront Description None
View Y/N Yes
View City, City Lights
Roof Type Flat
Building
Story 16
Sewer In Connected and Paid
Water District
Architectural Style Mid-Century
Level or Stories One
Structure Type Concrete
Construction Status Updated/Remodeled
Others
Pets Allowed Assoc Pet Rules, Call

The information provided is for consumers' personal, non-commercial use and may not be used for any purpose other than to identify prospective properties consumers may be interested in purchasing. All properties are subject to prior sale or withdrawal. All information provided is deemed reliable but is not guaranteed accurate, and should be independently verified.
GET MORE INFORMATION





