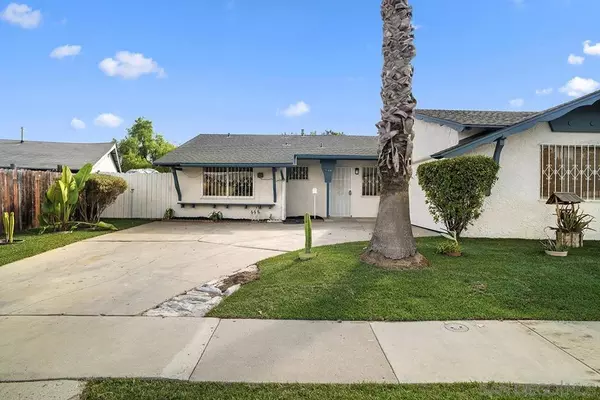UPDATED:
12/07/2024 01:46 AM
Key Details
Property Type Single Family Home
Sub Type Single Family Residence
Listing Status Pending
Purchase Type For Sale
Square Footage 1,634 sqft
Price per Sqft $458
Subdivision Encanto
MLS Listing ID 240027317SD
Bedrooms 3
Full Baths 2
HOA Y/N No
Year Built 1960
Lot Size 6,599 Sqft
Property Description
Location
State CA
County San Diego
Area 92114 - Encanto
Zoning R-1:Single
Interior
Interior Features Bedroom on Main Level, Main Level Primary
Heating Forced Air, Natural Gas
Cooling None
Fireplaces Type Family Room
Fireplace Yes
Appliance Gas Water Heater, Refrigerator
Laundry Laundry Room, See Remarks
Exterior
Parking Features Driveway
Garage Spaces 2.0
Garage Description 2.0
Fence Partial
Pool None
View Y/N Yes
View None
Roof Type Composition
Attached Garage Yes
Total Parking Spaces 4
Private Pool No
Building
Story 1
Entry Level One
Level or Stories One
New Construction No
Others
Senior Community No
Tax ID 5813011200
Acceptable Financing Cash, Conventional, FHA, VA Loan
Listing Terms Cash, Conventional, FHA, VA Loan

GET MORE INFORMATION




