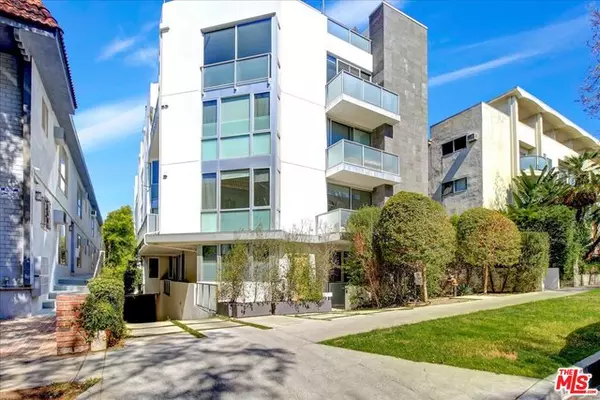
UPDATED:
12/10/2024 05:00 PM
Key Details
Property Type Condo
Sub Type Condo
Listing Status Active
Purchase Type For Rent
Square Footage 1,960 sqft
MLS Listing ID 24-466535
Style Modern
Bedrooms 3
Full Baths 2
Half Baths 1
Construction Status Updated/Remodeled
Year Built 2017
Lot Size 10,118 Sqft
Acres 0.2323
Property Description
Location
State CA
County Los Angeles
Area West Hollywood Vicinity
Zoning WDR4*
Rooms
Dining Room 0
Kitchen Counter Top, Gourmet Kitchen, Island, Pantry, Remodeled, Open to Family Room
Interior
Interior Features Built-Ins, Living Room Balcony, Open Floor Plan, Other, Turnkey, Pre-wired for high speed Data
Heating Central
Cooling Central
Flooring Hardwood, Mixed, Wood, Porcelain, Other
Fireplaces Type None
Equipment Built-Ins, Dishwasher, Dryer, Freezer, Garbage Disposal, Washer, Refrigerator, Range/Oven
Laundry In Closet, In Unit, Inside, Laundry Area
Exterior
Parking Features Assigned, Subterranean, Subterr Tandem, Tandem, Private, Gated
Garage Spaces 2.0
Pool None
Amenities Available Elevator, Controlled Access, Assoc Maintains Landscape
View Y/N Yes
View City, Tree Top, Walk Street, Other
Building
Lot Description Fenced, Walk Street, Sidewalks
Story 4
Architectural Style Modern
Level or Stories Ground Level, Two, Multi/Split
Construction Status Updated/Remodeled
Others
Pets Allowed Yes

The information provided is for consumers' personal, non-commercial use and may not be used for any purpose other than to identify prospective properties consumers may be interested in purchasing. All properties are subject to prior sale or withdrawal. All information provided is deemed reliable but is not guaranteed accurate, and should be independently verified.
GET MORE INFORMATION





