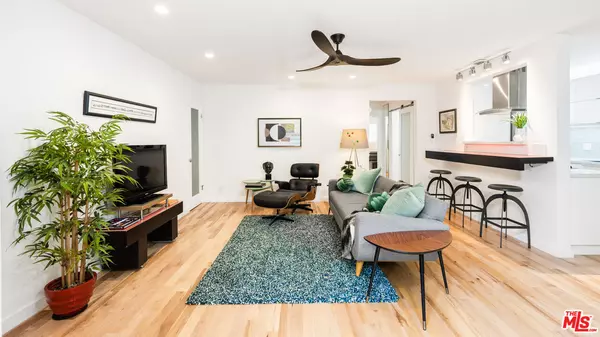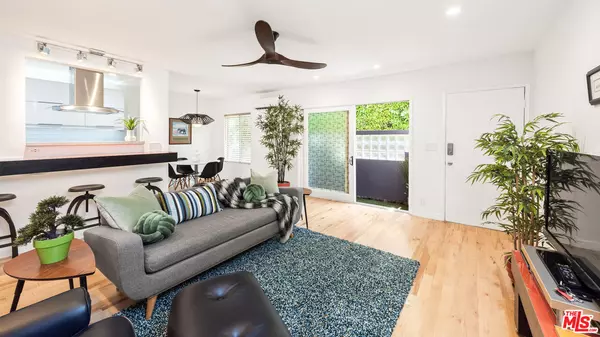
UPDATED:
12/11/2024 07:01 AM
Key Details
Property Type Condo
Sub Type Condo
Listing Status Active
Purchase Type For Rent
Square Footage 857 sqft
MLS Listing ID 24-467023
Style Traditional
Bedrooms 2
Full Baths 2
Construction Status Updated/Remodeled
Year Built 1965
Lot Size 8,236 Sqft
Acres 0.1891
Property Description
Location
State CA
County Los Angeles
Area Santa Monica
Zoning SMR2*
Rooms
Dining Room 0
Kitchen Remodeled, Galley Kitchen, Open to Family Room
Interior
Interior Features Recessed Lighting, Turnkey, Living Room Balcony, Open Floor Plan, Track Lighting
Heating Wall Electric
Cooling Air Conditioning, Wall/Window
Flooring Wood
Fireplaces Type None
Equipment Range/Oven, Garbage Disposal, Dishwasher, Hood Fan, Refrigerator
Laundry Community, Other
Exterior
Parking Features Assigned
Garage Spaces 1.0
Pool None
Amenities Available None
Waterfront Description None
View Y/N No
View None
Building
Story 2
Sewer In Connected and Paid
Water District
Architectural Style Traditional
Level or Stories One
Structure Type Frame, Stucco
Construction Status Updated/Remodeled
Others
Pets Allowed Call

The information provided is for consumers' personal, non-commercial use and may not be used for any purpose other than to identify prospective properties consumers may be interested in purchasing. All properties are subject to prior sale or withdrawal. All information provided is deemed reliable but is not guaranteed accurate, and should be independently verified.
GET MORE INFORMATION





