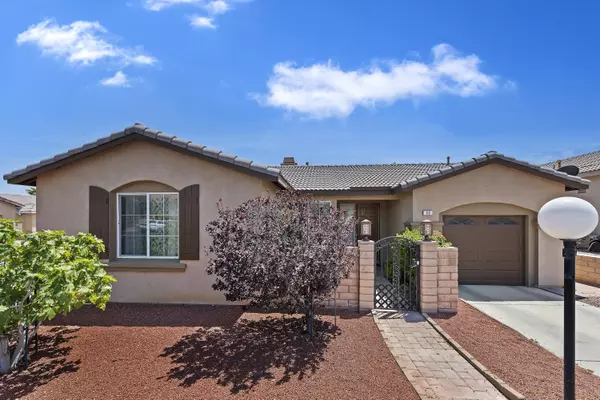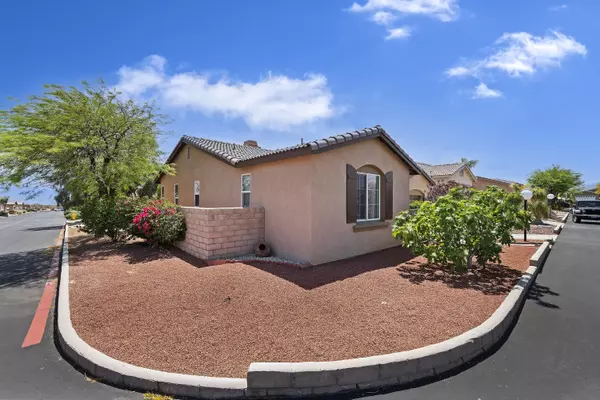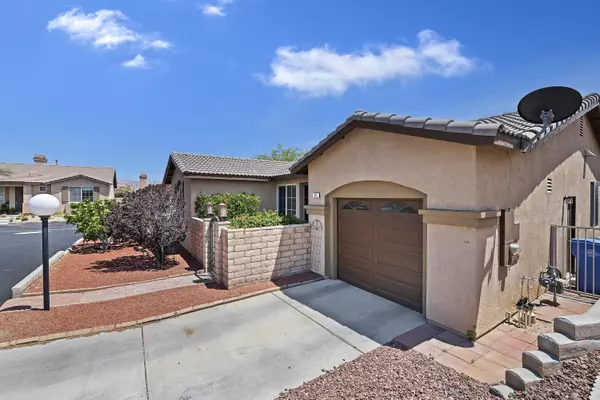UPDATED:
12/21/2024 07:41 PM
Key Details
Property Type Single Family Home
Sub Type Single Family Residence
Listing Status Active
Purchase Type For Sale
Square Footage 1,396 sqft
Price per Sqft $239
Subdivision Desert Willow
MLS Listing ID 219120922DA
Style A-Frame
Bedrooms 2
Full Baths 2
Construction Status Updated/Remodeled
HOA Fees $248/mo
Year Built 2004
Lot Size 5,227 Sqft
Property Description
Location
State CA
County Riverside
Area Desert Hot Springs
Building/Complex Name First Service Residential
Rooms
Kitchen Granite Counters, Pantry, Remodeled
Interior
Interior Features Dry Bar, Recessed Lighting
Heating Central, Electric, Fireplace
Cooling Air Conditioning, Ceiling Fan, Central, Electric
Flooring Stone Tile, Tile, Wood
Fireplaces Number 1
Fireplaces Type Decorative, Gas Starter, StoneLiving Room
Equipment Ceiling Fan
Laundry Room
Exterior
Parking Features Attached, Door Opener, Driveway, Garage Is Attached, On street
Garage Spaces 1.0
Fence Block, Masonry
Community Features Community Mailbox, Rv Access/Prkg
Amenities Available Banquet, Billiard Room, Card Room, Clubhouse, Controlled Access, Fitness Center, Greenbelt/Park, Paddle Tennis
View Y/N Yes
View Mountains
Roof Type Tile
Handicap Access No Interior Steps
Building
Lot Description Front Yard, Landscaped, Lot-Level/Flat, Secluded, Single Lot, Street Paved, Utilities Underground, Yard
Story 1
Foundation Block, Slab
Sewer In Connected and Paid
Water In Street
Architectural Style A-Frame
Structure Type Stucco
Construction Status Updated/Remodeled
Others
Special Listing Condition Standard
Pets Allowed Assoc Pet Rules

The information provided is for consumers' personal, non-commercial use and may not be used for any purpose other than to identify prospective properties consumers may be interested in purchasing. All properties are subject to prior sale or withdrawal. All information provided is deemed reliable but is not guaranteed accurate, and should be independently verified.
GET MORE INFORMATION




