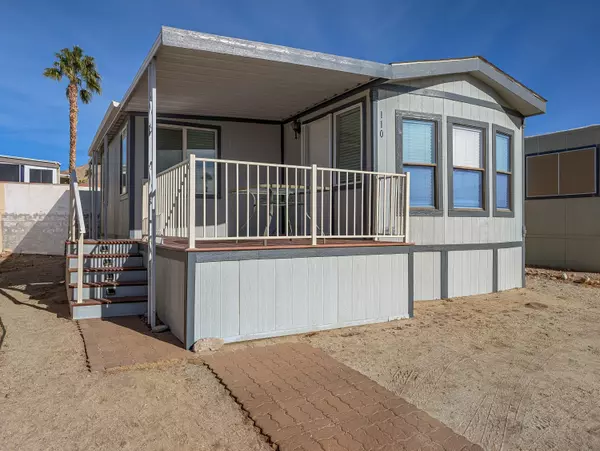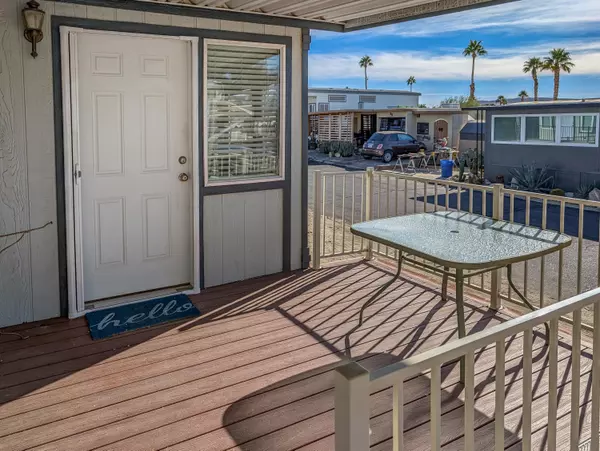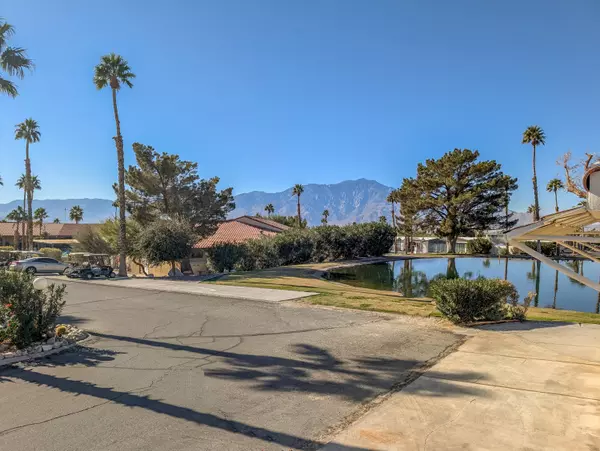
UPDATED:
12/20/2024 10:01 PM
Key Details
Property Type Manufactured Home
Listing Status Active
Purchase Type For Sale
Square Footage 550 sqft
Price per Sqft $113
MLS Listing ID 219121487DA
Style Other
Bedrooms 1
Full Baths 1
Construction Status Additions/Alter, Updated/Remodeled
Year Built 1988
Lot Size 550 Sqft
Property Description
Location
State CA
County Riverside
Area Desert Hot Springs
Rooms
Kitchen Laminate Counters
Interior
Interior Features Cathedral-Vaulted Ceilings
Heating Central, Electric
Cooling Air Conditioning, Ceiling Fan, Electric
Flooring Laminate
Inclusions All furnishings
Equipment Ceiling Fan, Dishwasher, Microwave, Refrigerator
Laundry Community
Exterior
Parking Features Assigned
Garage Spaces 1.0
Fence None
Community Features Community Mailbox, Golf Course within Development, Rv Access/Prkg
View Y/N Yes
View City Lights, Desert, Green Belt, Hills, Mountains, Panoramic, Peek-A-Boo, Pool
Roof Type Composition
Building
Lot Description Lot-Level/Flat, Secluded, Street Lighting, Street Paved, Street Public
Story 1
Foundation Pier Jacks, Tie Down
Sewer Septic Tank
Water Private
Architectural Style Other
Level or Stories Ground Level
Construction Status Additions/Alter, Updated/Remodeled
Others
Special Listing Condition Standard

The information provided is for consumers' personal, non-commercial use and may not be used for any purpose other than to identify prospective properties consumers may be interested in purchasing. All properties are subject to prior sale or withdrawal. All information provided is deemed reliable but is not guaranteed accurate, and should be independently verified.
GET MORE INFORMATION





