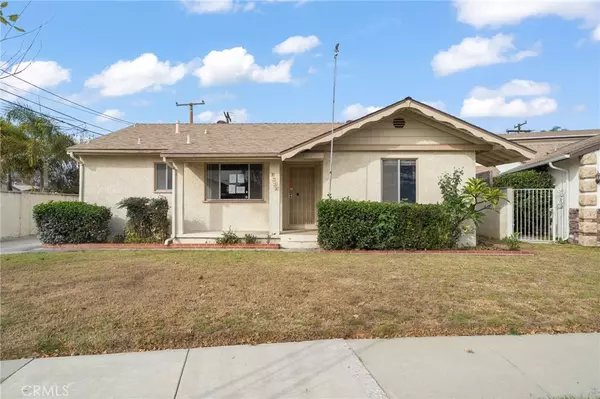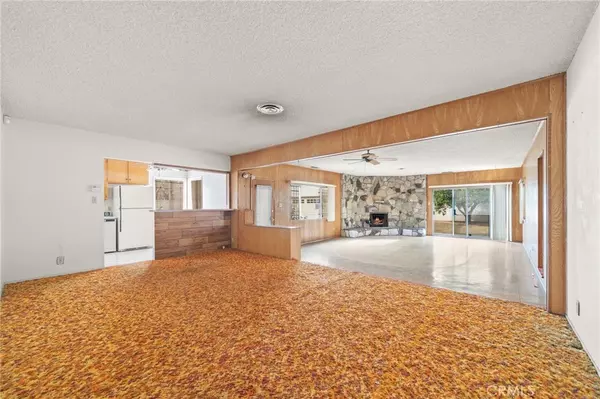
UPDATED:
12/22/2024 12:47 AM
Key Details
Property Type Single Family Home
Sub Type Single Family Residence
Listing Status Active
Purchase Type For Sale
Square Footage 1,878 sqft
Price per Sqft $455
Subdivision Lakewood Estates (Lkes)
MLS Listing ID RS24250989
Bedrooms 3
Full Baths 2
HOA Y/N No
Year Built 1955
Lot Size 7,235 Sqft
Property Description
Location
State CA
County Los Angeles
Area 22 - Lakewood Estates, Lakewood Manor
Zoning LKR1YY
Rooms
Main Level Bedrooms 3
Interior
Interior Features Eat-in Kitchen
Heating Forced Air
Cooling Central Air
Flooring Carpet, Vinyl
Fireplaces Type Family Room, Wood Burning
Fireplace Yes
Appliance Dishwasher, Gas Range, Refrigerator
Laundry Laundry Room
Exterior
Parking Features Driveway
Garage Spaces 2.0
Garage Description 2.0
Fence Block
Pool None
Community Features Street Lights, Suburban, Sidewalks
Utilities Available Electricity Connected, Natural Gas Connected, Sewer Connected, Water Connected
View Y/N No
View None
Roof Type Shingle
Attached Garage No
Total Parking Spaces 2
Private Pool No
Building
Dwelling Type House
Story 1
Entry Level One
Foundation Raised
Sewer Public Sewer
Water Public
Architectural Style Ranch
Level or Stories One
New Construction No
Schools
Elementary Schools Cleveland
Middle Schools Bancroft
High Schools Lakewood
School District Long Beach Unified
Others
Senior Community No
Tax ID 7048016033
Acceptable Financing Cash, Cash to New Loan, FHA
Listing Terms Cash, Cash to New Loan, FHA
Special Listing Condition HUD Owned

GET MORE INFORMATION





