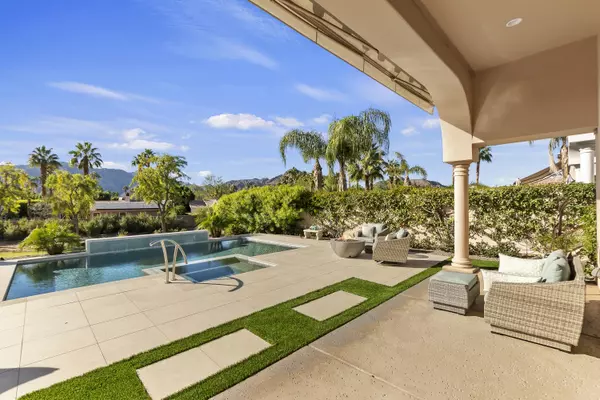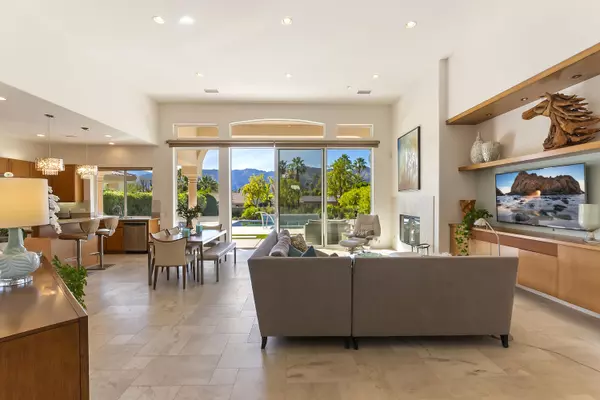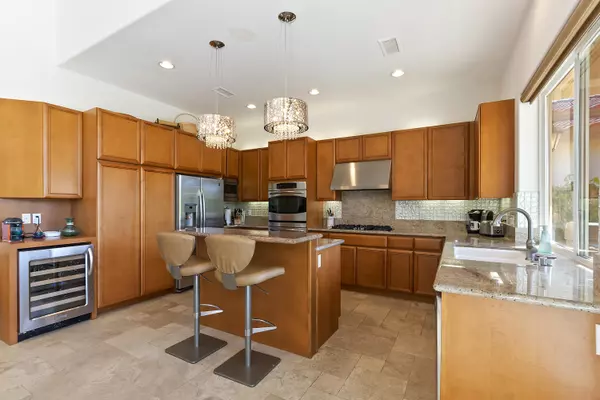UPDATED:
02/09/2025 03:21 PM
Key Details
Property Type Single Family Home
Sub Type Single Family Residence
Listing Status Active
Purchase Type For Rent
Square Footage 2,635 sqft
Subdivision Rancho La Quinta Cc
MLS Listing ID 219087509DA
Style Mediterranean
Bedrooms 3
Full Baths 3
HOA Fees $1
Year Built 2007
Lot Size 9,583 Sqft
Property Sub-Type Single Family Residence
Property Description
Location
State CA
County Riverside
Area La Quinta South Of Hwy 111
Building/Complex Name Rancho La Quinta HOA
Rooms
Kitchen Gourmet Kitchen, Granite Counters
Interior
Interior Features Bar, Built-Ins, Open Floor Plan, Recessed Lighting, Two Story Ceilings
Heating Central, Fireplace, Natural Gas
Cooling Air Conditioning, Ceiling Fan, Central
Flooring Hardwood, Other
Fireplaces Number 1
Fireplaces Type Gas, Gas LogFamily Room
Equipment Ceiling Fan, Dishwasher, Dryer, Freezer, Garbage Disposal, Microwave, Refrigerator, Water Line to Refrigerator
Laundry Laundry Area
Exterior
Parking Features Attached, Door Opener, Driveway, Garage Is Attached, Golf Cart
Garage Spaces 2.0
Fence Stucco Wall
Pool Community, Heated with Gas, In Ground, Private, Tile
Amenities Available Assoc Maintains Landscape, Controlled Access, Guest Parking, Sport Court, Tennis Courts
View Y/N Yes
View Desert, Green Belt, Mountains
Roof Type Tile
Handicap Access No Interior Steps
Building
Lot Description Back Yard, Secluded, Single Lot, Yard
Story 1
Foundation Slab
Sewer In Connected and Paid
Water Water District
Architectural Style Mediterranean
Level or Stories Ground Level
Structure Type Stucco
Others
Special Listing Condition Standard
Virtual Tour https://www.tourfactory.com/idxr3039669

The information provided is for consumers' personal, non-commercial use and may not be used for any purpose other than to identify prospective properties consumers may be interested in purchasing. All properties are subject to prior sale or withdrawal. All information provided is deemed reliable but is not guaranteed accurate, and should be independently verified.
GET MORE INFORMATION




