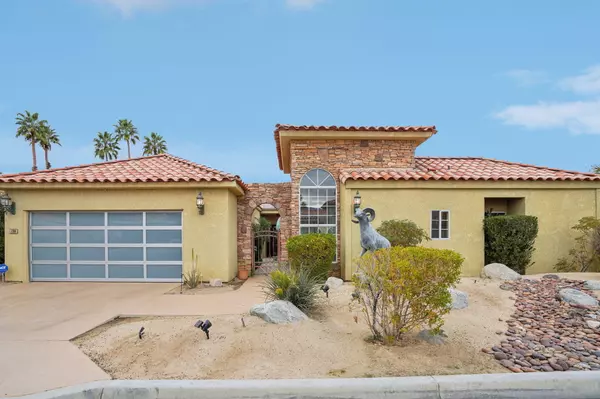UPDATED:
02/18/2025 09:01 PM
Key Details
Property Type Single Family Home
Sub Type Single Family Residence
Listing Status Active
Purchase Type For Sale
Square Footage 2,776 sqft
Price per Sqft $502
Subdivision Vista Paseo
MLS Listing ID 219124826DA
Bedrooms 4
Full Baths 2
Three Quarter Bath 1
HOA Fees $140/mo
Year Built 1988
Lot Size 0.280 Acres
Acres 0.28
Property Sub-Type Single Family Residence
Property Description
Location
State CA
County Riverside
Area Palm Desert South
Rooms
Kitchen Granite Counters
Interior
Interior Features Cathedral-Vaulted Ceilings
Heating Central, Natural Gas
Cooling Air Conditioning, Ceiling Fan, Central, Evaporative, Multi/Zone
Flooring Ceramic Tile
Fireplaces Number 1
Fireplaces Type Gas, Gas Log, Gas StarterLiving Room
Equipment Ceiling Fan, Dishwasher, Electric Dryer Hookup, Garbage Disposal, Microwave, Refrigerator, Water Line to Refrigerator
Laundry Room
Exterior
Parking Features Attached, Door Opener, Driveway, Garage Is Attached, Side By Side
Garage Spaces 4.0
Fence Block
Pool Heated, Private, Salt/Saline, Waterfall
Amenities Available Controlled Access
View Y/N Yes
View Mountains, Peek-A-Boo
Building
Lot Description Fenced, Front Yard, Landscaped, Lot Shape-Rectangular, Secluded, Street Lighting, Street Paved, Utilities Underground
Story 1
Foundation Slab
Sewer In Connected and Paid
Water Water District
Level or Stories One
Structure Type Stucco
Others
Special Listing Condition Standard

The information provided is for consumers' personal, non-commercial use and may not be used for any purpose other than to identify prospective properties consumers may be interested in purchasing. All properties are subject to prior sale or withdrawal. All information provided is deemed reliable but is not guaranteed accurate, and should be independently verified.
GET MORE INFORMATION




