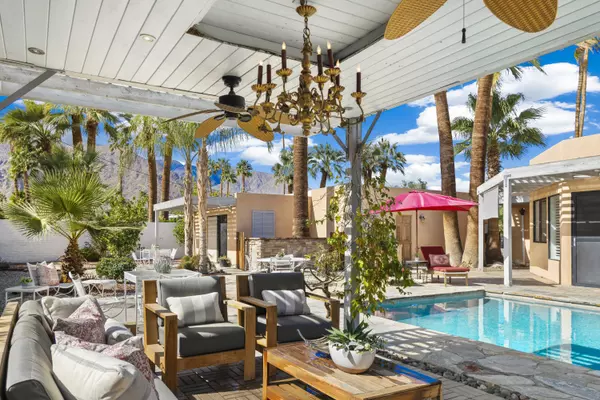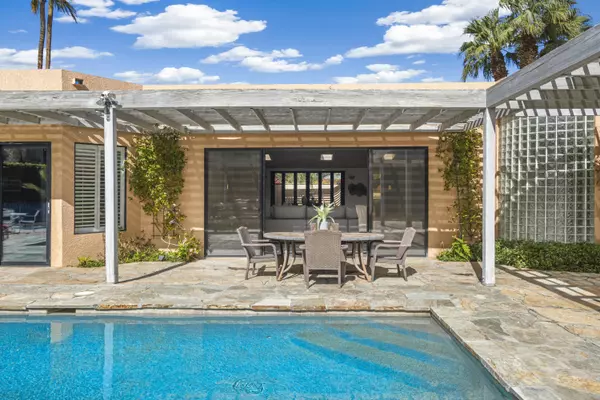UPDATED:
02/22/2025 01:40 PM
Key Details
Property Type Single Family Home
Sub Type Single Family Residence
Listing Status Active
Purchase Type For Sale
Square Footage 3,419 sqft
Price per Sqft $584
Subdivision Movie Colony East
MLS Listing ID 219124943DA
Style Mediterranean
Bedrooms 5
Full Baths 5
Construction Status Additions/Alter
Year Built 1950
Lot Size 0.410 Acres
Property Sub-Type Single Family Residence
Property Description
Location
State CA
County Riverside
Area Palm Springs Central
Rooms
Other Rooms Gazebo
Kitchen Granite Counters, Island, Pantry, Skylight(s)
Interior
Interior Features Built-Ins, High Ceilings (9 Feet+), Open Floor Plan
Heating Central, Fireplace, Natural Gas
Cooling Air Conditioning, Ceiling Fan, Central
Flooring Laminate, Marble, Mixed, Tile, Wood
Fireplaces Number 3
Fireplaces Type Gas LogLiving Room, Other
Inclusions All Appliances + marble dining table + TVs
Equipment Ceiling Fan, Dishwasher, Dryer, Microwave, Range/Oven, Refrigerator, Washer
Laundry Room
Exterior
Parking Features Circular Driveway, Detached, Door Opener, Garage Is Detached, On street
Garage Spaces 5.0
Fence Block
Pool In Ground, Private
View Y/N Yes
View Mountains
Roof Type Flat
Building
Lot Description Back Yard, Front Yard, Landscaped, Lot Shape-Rectangular
Story 1
Foundation Slab
Sewer In Connected and Paid
Water Water District
Architectural Style Mediterranean
Level or Stories One
Structure Type Stucco
Construction Status Additions/Alter
Others
Special Listing Condition Standard

The information provided is for consumers' personal, non-commercial use and may not be used for any purpose other than to identify prospective properties consumers may be interested in purchasing. All properties are subject to prior sale or withdrawal. All information provided is deemed reliable but is not guaranteed accurate, and should be independently verified.
GET MORE INFORMATION




