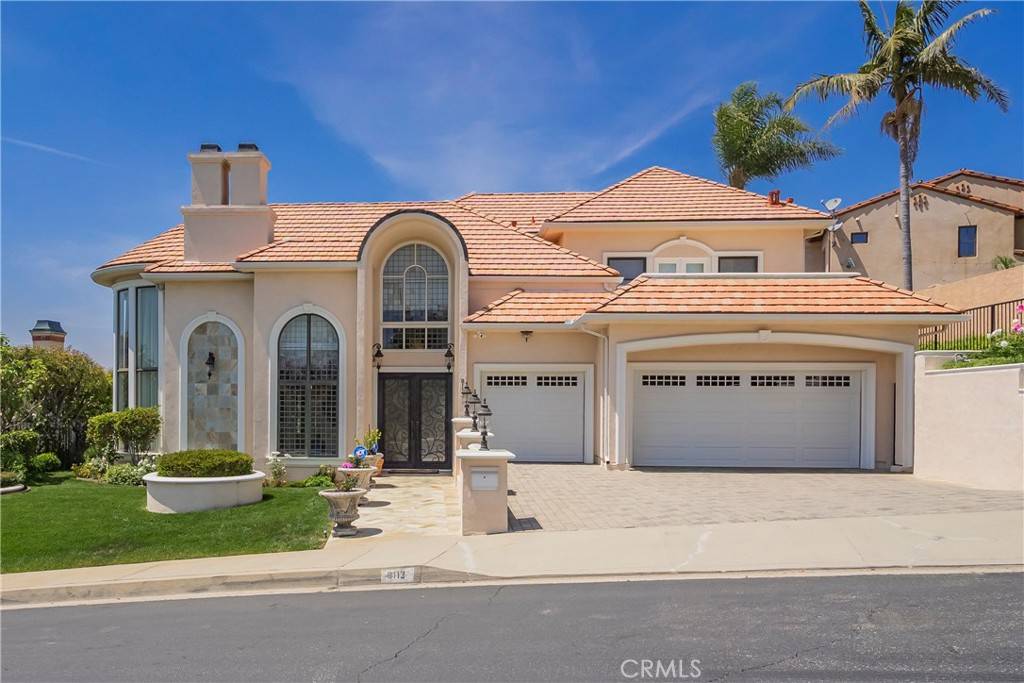UPDATED:
Key Details
Property Type Single Family Home
Sub Type Single Family Residence
Listing Status Active
Purchase Type For Sale
Square Footage 4,730 sqft
Price per Sqft $526
MLS Listing ID PW25069775
Bedrooms 5
Full Baths 5
Condo Fees $530
Construction Status Turnkey
HOA Fees $530/mo
HOA Y/N Yes
Year Built 1988
Lot Size 0.478 Acres
Property Sub-Type Single Family Residence
Property Description
Step into grandeur as you enter a home defined by soaring ceilings and exquisite craftsmanship throughout. The spacious gourmet kitchen is a haven for culinary enthusiasts, featuring high-end built-in appliances, a Sub-Zero refrigerator, water chiller, wine fridge, two pantries, and a center island—all paired with an adjoining eating area that frames mesmerizing views. The formal living room invites you to gather amidst its lofty ceilings, marble flooring, elegant drapery, and granite fireplace, while the family room delivers equal charm with its panoramic city and ocean views, granite fireplace, and access to a balcony leading to the backyard.
Downstairs, two guest bedrooms with private bathrooms offer comfort and privacy. Ascend the custom-made curved wood staircase to find an inviting library and luxurious upstairs bedrooms—all complete with private balconies and ensuite bathrooms adorned with marble flooring and granite countertops. The master suite indulges with a lavish bathroom, including a jacuzzi tub, separate shower, double sinks, and walk-in closet.
The backyard is a true oasis, boasting unobstructed views, a sparkling pool with a waterfall, built-in fireplace, barbecue, sink, fruit trees, and a dedicated space to plant your own vegetables. A three-car garage offers ample storage. Just minutes away from Friendly Hills Country Club, offering an array of world-class amenities, including a championship golf course, and much more.
This extraordinary home embodies elegance, comfort, and luxury in one of the most coveted locations. Don't miss the chance to experience unparalleled living—welcome to your new sanctuary!
Location
State CA
County Los Angeles
Area 699 - Not Defined
Zoning WHHR*
Rooms
Main Level Bedrooms 2
Interior
Interior Features Wet Bar, Breakfast Bar, Balcony, Ceiling Fan(s), Crown Molding, Cathedral Ceiling(s), Eat-in Kitchen, Granite Counters, High Ceilings, Intercom, In-Law Floorplan, Open Floorplan, Recessed Lighting, See Remarks, Two Story Ceilings, Wired for Sound, Bedroom on Main Level, Entrance Foyer, Jack and Jill Bath, Primary Suite, Walk-In Closet(s)
Heating Central
Cooling Central Air, Dual, Zoned
Flooring Carpet, Tile
Fireplaces Type Family Room, Living Room, Primary Bedroom, See Remarks
Equipment Intercom
Fireplace Yes
Appliance 6 Burner Stove, Built-In Range, Double Oven, Dishwasher, Gas Cooktop, Disposal, Gas Water Heater, Ice Maker, Microwave, Refrigerator, Water Softener, Warming Drawer
Laundry Laundry Chute, Inside, Laundry Room
Exterior
Exterior Feature Lighting
Parking Features Door-Multi, Direct Access, Driveway, Garage Faces Front, Garage, Private
Garage Spaces 3.0
Garage Description 3.0
Fence Block, Good Condition
Pool Fenced, Filtered, Heated, In Ground, Private, Waterfall
Community Features Curbs, Foothills, Golf, Gutter(s), Hiking, Storm Drain(s), Street Lights, Suburban, Sidewalks
Utilities Available Cable Connected, Electricity Connected, Natural Gas Connected, Phone Available, Sewer Connected, Water Connected
Amenities Available Controlled Access, Maintenance Grounds, Management, Guard, Security
View Y/N Yes
View Catalina, City Lights, Coastline, Canyon, Hills, Neighborhood, Panoramic, Pool
Accessibility None
Porch Deck, Open, Patio, Stone
Total Parking Spaces 3
Private Pool Yes
Building
Lot Description 0-1 Unit/Acre, Cul-De-Sac, Sprinklers In Rear, Sprinklers In Front, Sprinklers On Side
Dwelling Type House
Faces East
Story 2
Entry Level Two
Foundation Slab
Sewer Public Sewer
Water Public
Architectural Style Mediterranean
Level or Stories Two
New Construction No
Construction Status Turnkey
Schools
Elementary Schools Murphy Ranch
High Schools La Serna
School District Whittier Union High
Others
HOA Name Friendly Hills Home Owners Association
Senior Community No
Tax ID 8291042004
Security Features Carbon Monoxide Detector(s),Fire Detection System,Security Gate,Gated with Guard,Gated with Attendant,24 Hour Security,Smoke Detector(s),Security Lights
Acceptable Financing Cash, Cash to New Loan, Conventional
Listing Terms Cash, Cash to New Loan, Conventional
Special Listing Condition Standard

GET MORE INFORMATION




