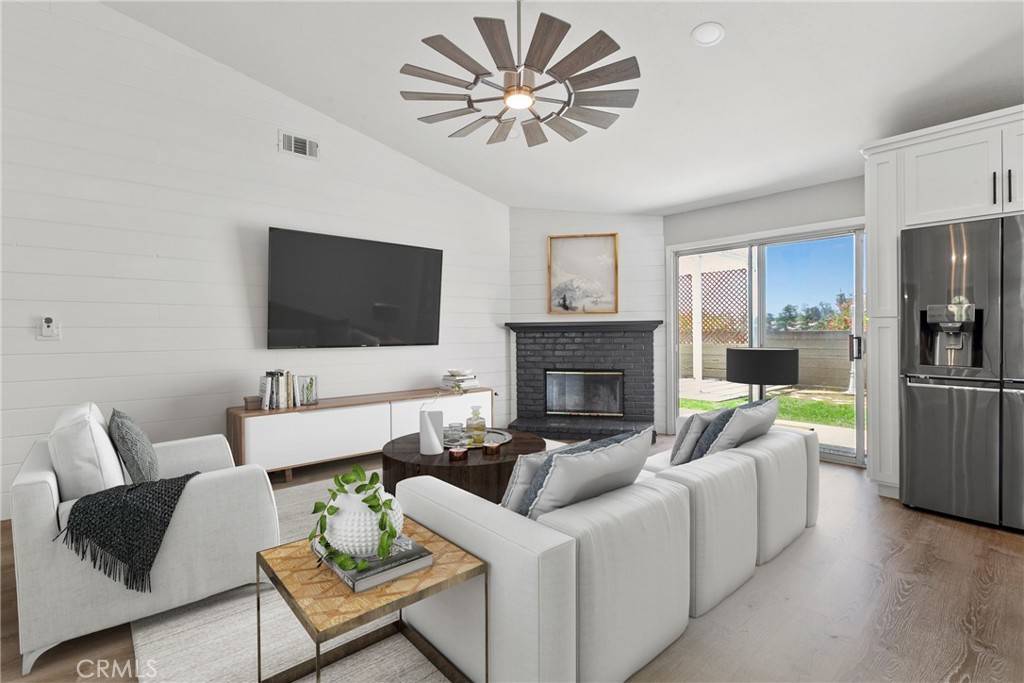OPEN HOUSE
Sun Jun 15, 2:00pm - 4:00pm
UPDATED:
Key Details
Property Type Single Family Home
Sub Type Single Family Residence
Listing Status Active
Purchase Type For Sale
Square Footage 1,803 sqft
Price per Sqft $470
Subdivision Nipomo(340)
MLS Listing ID SC25128023
Bedrooms 3
Full Baths 2
Construction Status Updated/Remodeled
HOA Y/N No
Year Built 1992
Lot Size 6,534 Sqft
Property Sub-Type Single Family Residence
Property Description
Step inside to discover a thoughtfully designed layout that seamlessly blends style and functionality. The living room, highlighted by cathedral ceilings, provides an airy atmosphere ideal for relaxation and entertaining. And the fireplace in the family room invites you to unwind and enjoy cozy evenings with loved ones.
The kitchen is a real standout, fully renovated with stainless steel appliances and an impressive 8-foot center island that's perfect for both meal prep and casual dining. Beautiful custom cabinetry offers an abundance of storage. Culinary enthusiasts will love the 48" professional dual fuel range with an 8-burner cooktop, plus a handy pot filler to make cooking a breeze. If you're into baking, you'll appreciate the integrated mixer lift. It's not just a place to whip up meals—it's a hub for creating memories.
The master suite serves as a retreat with its generous walk-in closet and a well-appointed bathroom featuring dual sinks. Two additional bedrooms offer flexibility for family, guests, or a home office.
Outside, the backyard has two covered patios, perfect for outdoor dining and entertaining. Green thumbs will appreciate the fruit trees and garden beds, while additional amenities include a two-car garage and potential RV/boat parking.
Experience the best of Nipomo living at 662 January Street. With its perfect blend of comfort and convenience, this home is ready to welcome its next owners. Information not verified.
Location
State CA
County San Luis Obispo
Area Npmo - Nipomo
Zoning RSF
Rooms
Main Level Bedrooms 3
Interior
Interior Features Breakfast Bar, Ceiling Fan(s), Cathedral Ceiling(s), Granite Counters, Primary Suite, Walk-In Closet(s)
Heating Forced Air
Cooling Central Air
Flooring Carpet, Laminate
Fireplaces Type Family Room
Inclusions refrigerator, washer, dryer
Fireplace Yes
Appliance Built-In Range, Dishwasher, Electric Range, Gas Range, Refrigerator, Dryer, Washer
Laundry Gas Dryer Hookup
Exterior
Parking Features Driveway, Garage, RV Access/Parking
Garage Spaces 2.0
Garage Description 2.0
Fence Block, Wood
Pool None
Community Features Curbs, Sidewalks
Utilities Available Cable Available, Electricity Connected, Natural Gas Connected, Phone Available, Sewer Connected, Water Connected
View Y/N Yes
View Neighborhood
Porch Concrete, Covered, Front Porch
Attached Garage Yes
Total Parking Spaces 2
Private Pool No
Building
Lot Description Landscaped
Dwelling Type House
Story 1
Entry Level One
Foundation Slab
Sewer Public Sewer
Water Public
Level or Stories One
New Construction No
Construction Status Updated/Remodeled
Schools
School District Lucia Mar Unified
Others
Senior Community No
Tax ID 092145007
Acceptable Financing Cash, Cash to New Loan, Conventional, Court Approval
Listing Terms Cash, Cash to New Loan, Conventional, Court Approval
Special Listing Condition Bankruptcy Property

GET MORE INFORMATION




