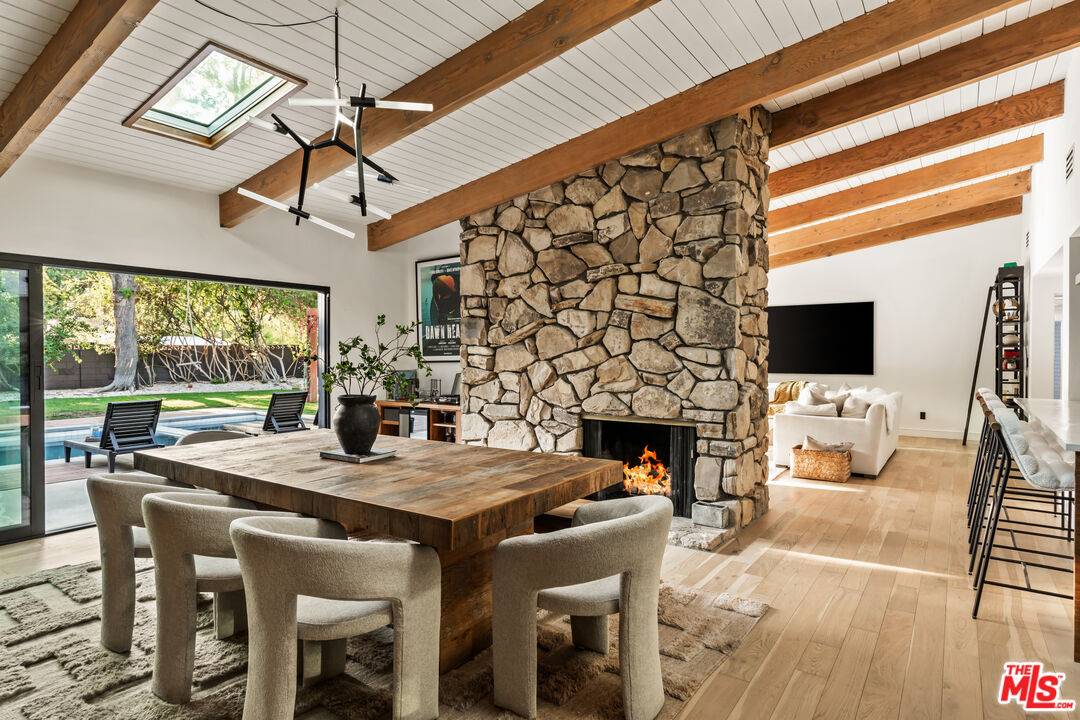UPDATED:
Key Details
Property Type Single Family Home
Sub Type Single Family Residence
Listing Status Active
Purchase Type For Sale
Square Footage 2,616 sqft
Price per Sqft $991
MLS Listing ID 25545563
Style Mid-Century
Bedrooms 4
Full Baths 4
Construction Status Updated/Remodeled
HOA Y/N No
Year Built 1963
Lot Size 0.328 Acres
Acres 0.3281
Property Sub-Type Single Family Residence
Property Description
Location
State CA
County Los Angeles
Area Woodland Hills
Zoning LARE11
Rooms
Other Rooms None
Dining Room 0
Kitchen Gourmet Kitchen, Remodeled, Skylight(s), Stone Counters, Island, Quartz Counters
Interior
Interior Features Beamed Ceiling(s), Built-Ins, Turnkey, High Ceilings (9 Feet+), Paneled Walls
Heating Central
Cooling Central
Flooring Engineered Hardwood
Fireplaces Type Living Room, Primary Bedroom, Dining, Two Way, Patio
Equipment Dryer, Dishwasher, Microwave, Washer, Built-Ins, Refrigerator, Range/Oven, Garbage Disposal
Laundry Laundry Area
Exterior
Parking Features Garage - 2 Car
Garage Spaces 2.0
Fence Wood
Pool In Ground, Heated with Gas
View Y/N Yes
View Mountains, Trees/Woods, Pool, Tree Top, Skyline
Building
Lot Description Landscaped, Back Yard, Lawn, Yard, Fenced Yard
Story 1
Architectural Style Mid-Century
Level or Stories One
Construction Status Updated/Remodeled
Others
Special Listing Condition Standard

The information provided is for consumers' personal, non-commercial use and may not be used for any purpose other than to identify prospective properties consumers may be interested in purchasing. All properties are subject to prior sale or withdrawal. All information provided is deemed reliable but is not guaranteed accurate, and should be independently verified.
GET MORE INFORMATION




