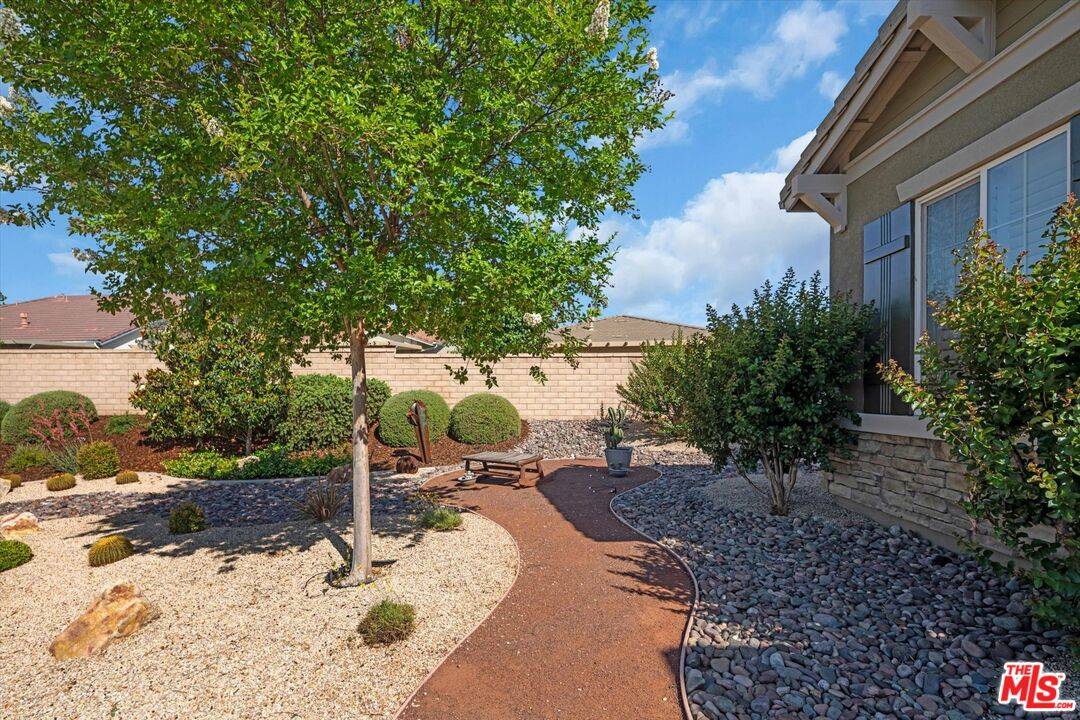UPDATED:
Key Details
Property Type Single Family Home
Sub Type Single Family Residence
Listing Status Active
Purchase Type For Sale
Square Footage 2,412 sqft
Price per Sqft $269
MLS Listing ID 25559991
Style Craftsman
Bedrooms 2
Full Baths 2
Half Baths 1
HOA Fees $298/mo
HOA Y/N Yes
Year Built 2013
Lot Size 8,712 Sqft
Acres 0.2
Property Sub-Type Single Family Residence
Property Description
Location
State CA
County Riverside
Area Banning/Beaumont/Cherry Valley
Rooms
Other Rooms None
Dining Room 1
Kitchen Quartz Counters, Pantry, Island
Interior
Heating Central
Cooling Central
Flooring Wood, Carpet, Tile
Fireplaces Number 1
Fireplaces Type Living Room, Electric
Equipment Alarm System, Built-Ins, Cable, Ceiling Fan, Dishwasher, Garbage Disposal, Hood Fan, Microwave, Washer, Refrigerator, Range/Oven, Dryer, Phone System
Laundry Room
Exterior
Parking Features Direct Entrance, Attached, Garage Is Attached, Garage - 2 Car
Fence Vinyl
Pool Community
View Y/N No
View None
Building
Story 1
Sewer In Street
Water Private
Architectural Style Craftsman
Level or Stories One
Structure Type Stone, Stone Veneer
Others
Special Listing Condition Standard

The information provided is for consumers' personal, non-commercial use and may not be used for any purpose other than to identify prospective properties consumers may be interested in purchasing. All properties are subject to prior sale or withdrawal. All information provided is deemed reliable but is not guaranteed accurate, and should be independently verified.
GET MORE INFORMATION




