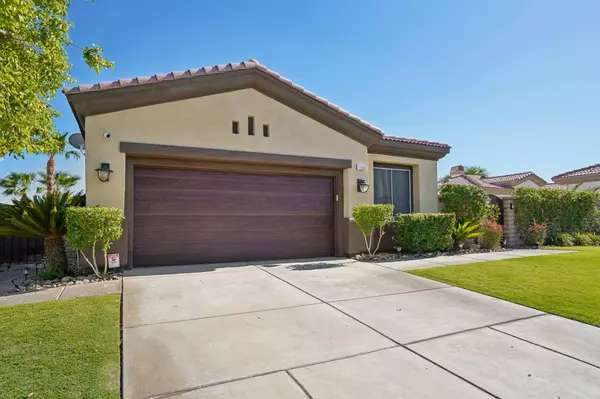OPEN HOUSE
Sun Aug 10, 12:00pm - 3:00pm
UPDATED:
Key Details
Property Type Single Family Home
Sub Type Single Family Residence
Listing Status Active
Purchase Type For Sale
Square Footage 2,436 sqft
Price per Sqft $348
Subdivision Esplanade
MLS Listing ID 219133436DA
Style Traditional
Bedrooms 4
Full Baths 2
Three Quarter Bath 1
Construction Status Updated/Remodeled
HOA Fees $205/mo
Year Built 2005
Lot Size 9,583 Sqft
Property Sub-Type Single Family Residence
Property Description
Location
State CA
County Riverside
Area La Quinta North Of Hwy 111, Indian Springs
Building/Complex Name Esplanade HOA (Associa)
Rooms
Kitchen Island, Pantry, Remodeled
Interior
Interior Features High Ceilings (9 Feet+), Open Floor Plan, Recessed Lighting, Trey Ceiling(s)
Heating Central, Forced Air, Natural Gas
Cooling Air Conditioning, Ceiling Fan, Central, Electric
Flooring Carpet, Laminate, Tile
Fireplaces Number 1
Fireplaces Type Gas LogLiving Room
Inclusions Refrigerator, Dishwasher, Microwave, Washer and Dryer.
Equipment Ceiling Fan, Dishwasher, Dryer, Garbage Disposal, Ice Maker, Microwave, Refrigerator, Washer, Water Line to Refrigerator
Laundry Room
Exterior
Parking Features Attached, Door Opener, Driveway, Garage Is Attached, Side By Side
Garage Spaces 4.0
Fence Block, Fenced, Wrought Iron
Pool In Ground, Other, Private
Amenities Available Assoc Pet Rules, Bocce Ball Court, Controlled Access, Greenbelt/Park, Playground
View Y/N Yes
View Mountains
Roof Type Clay
Building
Story 1
Foundation Slab
Sewer Unknown
Water Water District
Architectural Style Traditional
Structure Type Stucco
Construction Status Updated/Remodeled
Schools
School District Desert Sands Unified
Others
Special Listing Condition Standard
Pets Allowed Assoc Pet Rules, Yes

The information provided is for consumers' personal, non-commercial use and may not be used for any purpose other than to identify prospective properties consumers may be interested in purchasing. All properties are subject to prior sale or withdrawal. All information provided is deemed reliable but is not guaranteed accurate, and should be independently verified.
GET MORE INFORMATION




