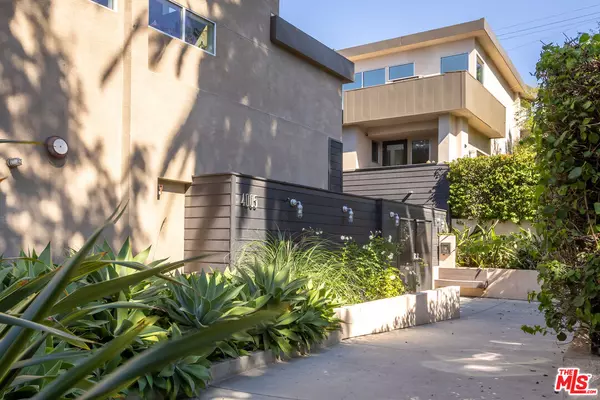
UPDATED:
Key Details
Property Type Condo
Sub Type Condominium
Listing Status Active
Purchase Type For Sale
Square Footage 1,520 sqft
Price per Sqft $624
MLS Listing ID 25607355
Style Architectural
Bedrooms 2
Full Baths 2
Half Baths 1
Construction Status Updated/Remodeled
HOA Fees $460/mo
HOA Y/N Yes
Year Built 2007
Lot Size 0.404 Acres
Acres 0.4041
Property Sub-Type Condominium
Property Description
Location
State CA
County Los Angeles
Area Silver Lake - Echo Park
Building/Complex Name Monroe Heights Townhomes
Zoning LARD1.5
Rooms
Dining Room 0
Interior
Heating Central
Cooling Central
Flooring Hardwood, Carpet, Tile
Fireplaces Type None
Equipment Refrigerator, Range/Oven, Dishwasher, Dryer, Washer
Laundry In Unit
Exterior
Parking Features Side By Side, Community Garage, Parking for Guests, Controlled Entrance
Garage Spaces 2.0
Pool None
Amenities Available Controlled Access, Gated Community, Gated Parking
View Y/N Yes
View Hills, City, Landmark
Building
Story 3
Architectural Style Architectural
Level or Stories Three Or More
Construction Status Updated/Remodeled
Others
Special Listing Condition Standard
Pets Allowed Yes

The information provided is for consumers' personal, non-commercial use and may not be used for any purpose other than to identify prospective properties consumers may be interested in purchasing. All properties are subject to prior sale or withdrawal. All information provided is deemed reliable but is not guaranteed accurate, and should be independently verified.
GET MORE INFORMATION





