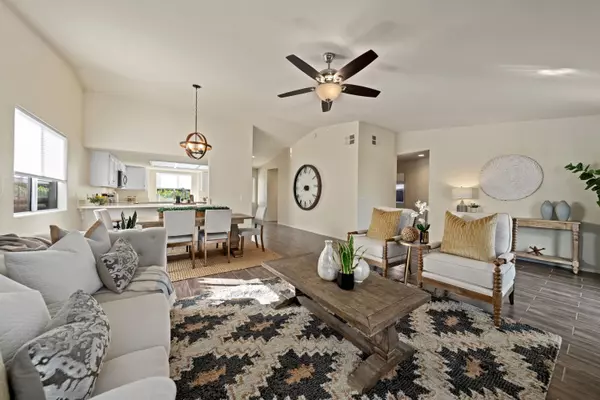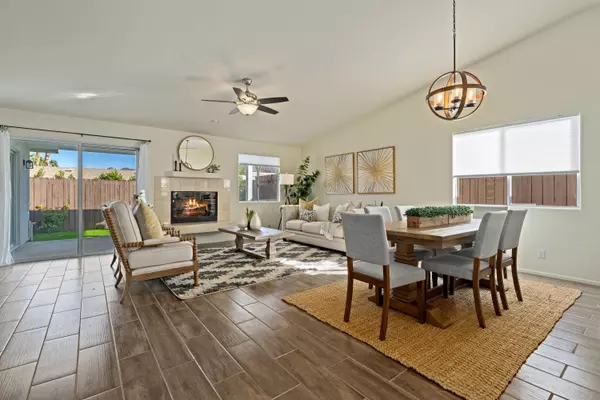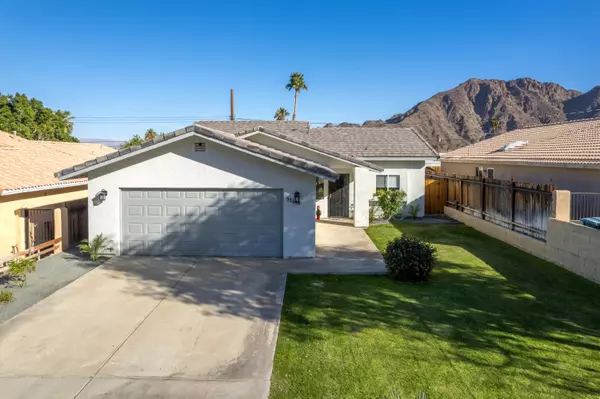For more information regarding the value of a property, please contact us for a free consultation.
Key Details
Sold Price $525,000
Property Type Single Family Home
Sub Type Single Family Residence
Listing Status Sold
Purchase Type For Sale
Square Footage 1,680 sqft
Price per Sqft $312
Subdivision La Quinta Cove
MLS Listing ID 219121404DA
Sold Date 02/18/25
Bedrooms 3
Full Baths 2
Year Built 1991
Lot Size 5,227 Sqft
Property Sub-Type Single Family Residence
Property Description
You CAN afford this house! Seller will consider up to $10,000 credit to buyer for interest rate buy down with accepted offer. Beautifully updated and remodeled, this residence is nearly 1,700 square feet in size, almost 20 percent larger than the typical three bedroom, two bathroom Cove home. That makes it ideal for your growing family, with plenty of space in the bedrooms and great room. Featuring newly installed real tile floors in every room, with a rich wood look that conveys elegance, yet is so easy to maintain. The kitchen has brand new, never used stainless steel appliances and kitchen sink, brand new quartz counter tops and newly painted wood cabinets. The entire interior has been freshly painted in a warm, neutral shade. All mechanical systems are in excellent condition, with a newer AC unit. The backyard features a newly planted sod lawn and landscape plants. It is fully fenced, and cross-fenced for the safety and enjoyment of your children and pets. This is the new must-see listing in the Cove. Finalmente, la casa en La Quinta Cove que usted y su familia estaban esperando! La cocina cuenta con electrodomesticos de acero inoxidable y fregadero nuevos, nunca usados, encimeras de cuarzo nuevos y gabinetes de madera recien pintados. Con pisos de baldosas reales recien instalados en cada habitacion, con una rica apariencia de madera que transmite elegancia y, al mismo tiempo, es muy facil de mantener.
Location
State CA
County Riverside
Area La Quinta South Of Hwy 111
Interior
Interior Features Built-Ins, Cathedral-Vaulted Ceilings, High Ceilings (9 Feet+), Open Floor Plan, Recessed Lighting
Heating Electric, Forced Air, Heat Pump
Cooling Air Conditioning, Ceiling Fan, Central, Electric, Heat Pump(s)
Flooring Ceramic Tile, Tile
Fireplaces Number 1
Fireplaces Type Wood BurningGreat Room
Equipment Ceiling Fan, Dishwasher, Electric Dryer Hookup, Garbage Disposal, Ice Maker, Microwave, Range/Oven, Refrigerator, Water Line to Refrigerator
Laundry Room
Exterior
Parking Features Attached, Direct Entrance, Door Opener, Driveway, Garage Is Attached
Garage Spaces 6.0
Fence Wood
View Y/N No
Roof Type Tile
Handicap Access No Interior Steps
Building
Lot Description Curbs, Fenced, Lawn, Lot-Level/Flat, Street Paved
Story 1
Foundation Slab
Sewer In Connected and Paid
Water Water District
Level or Stories Ground Level
Structure Type Stucco
Others
Special Listing Condition Standard
Read Less Info
Want to know what your home might be worth? Contact us for a FREE valuation!

Our team is ready to help you sell your home for the highest possible price ASAP

The multiple listings information is provided by The MLSTM/CLAW from a copyrighted compilation of listings. The compilation of listings and each individual listing are ©2025 The MLSTM/CLAW. All Rights Reserved.
The information provided is for consumers' personal, non-commercial use and may not be used for any purpose other than to identify prospective properties consumers may be interested in purchasing. All properties are subject to prior sale or withdrawal. All information provided is deemed reliable but is not guaranteed accurate, and should be independently verified.
Bought with Keller Williams Luxury Homes
GET MORE INFORMATION




