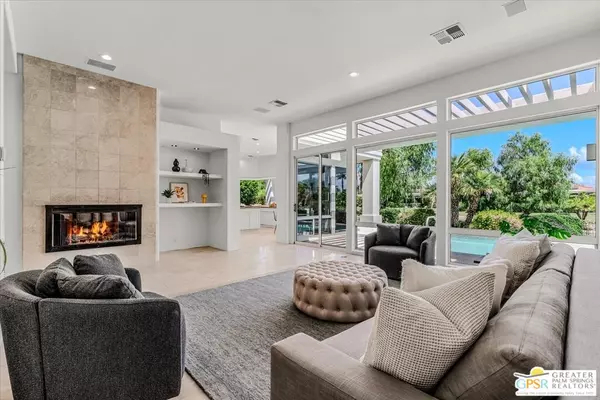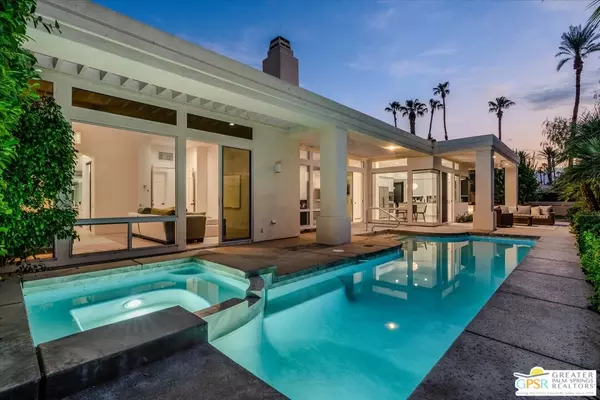
UPDATED:
11/21/2024 01:33 AM
Key Details
Property Type Single Family Home
Sub Type Single Family Residence
Listing Status Active
Purchase Type For Sale
Square Footage 3,881 sqft
Price per Sqft $434
Subdivision Desert Horizons C.C.
MLS Listing ID 24-419529
Style Contemporary
Bedrooms 4
Full Baths 4
Half Baths 1
Construction Status Updated/Remodeled
HOA Fees $1,506/mo
HOA Y/N Yes
Year Built 1991
Lot Size 9,740 Sqft
Acres 0.2236
Property Description
Location
State CA
County Riverside
Area Indian Wells
Rooms
Family Room 1
Other Rooms None
Dining Room 0
Kitchen Granite Counters, Island, Pantry, Remodeled
Interior
Interior Features Wet Bar, High Ceilings (9 Feet+), Mirrored Closet Door(s), Recessed Lighting
Heating Forced Air
Cooling Air Conditioning, Central, Ceiling Fan, Multi/Zone
Flooring Ceramic Tile, Marble
Fireplaces Number 3
Fireplaces Type Family Room, Living Room, Master Bedroom
Equipment Barbeque, Built-Ins, Ceiling Fan, Dishwasher, Freezer, Garbage Disposal, Range/Oven, Refrigerator, Solar Panels
Laundry Room, Inside
Exterior
Garage Attached, Built-In Storage, Direct Entrance, Door Opener, Driveway, Driveway - Concrete, Garage Is Attached, Private Garage, Side By Side, Garage - 2 Car, Golf Cart
Garage Spaces 5.0
Pool Heated And Filtered, In Ground, Gunite, Private
Community Features Golf Course within Development
Amenities Available Assoc Maintains Landscape, Assoc Pet Rules, Gated Community Guard
Waterfront Description Lake
View Y/N Yes
View Lake, Mountains
Building
Story 1
Foundation Slab
Architectural Style Contemporary
Level or Stories One
Structure Type Stucco
Construction Status Updated/Remodeled
Others
Special Listing Condition Standard
Pets Description Assoc Pet Rules, Pets Permitted

The information provided is for consumers' personal, non-commercial use and may not be used for any purpose other than to identify prospective properties consumers may be interested in purchasing. All properties are subject to prior sale or withdrawal. All information provided is deemed reliable but is not guaranteed accurate, and should be independently verified.
GET MORE INFORMATION





