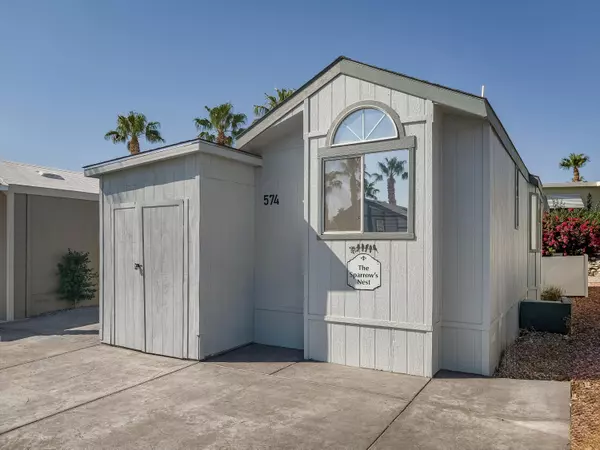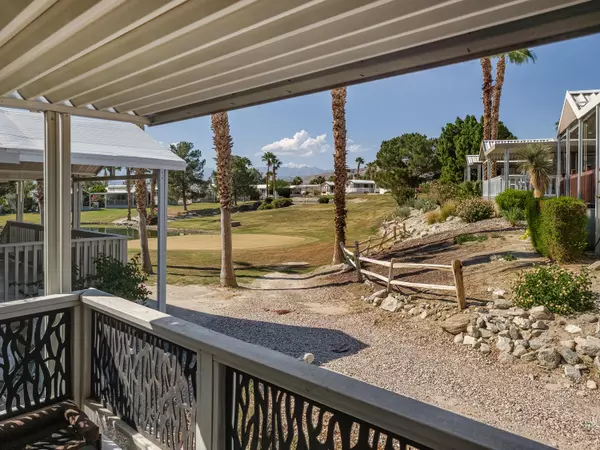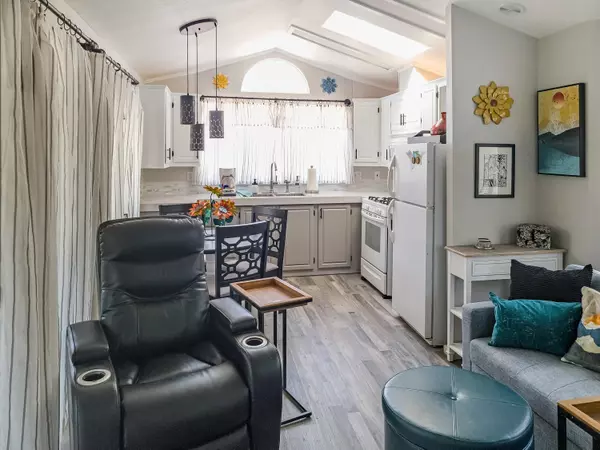
UPDATED:
12/02/2024 10:41 PM
Key Details
Property Type Manufactured Home
Listing Status Active
Purchase Type For Sale
Square Footage 400 sqft
Price per Sqft $162
MLS Listing ID 219114958DA
Style Cottage
Bedrooms 1
Full Baths 1
Construction Status Updated/Remodeled
Year Built 2001
Lot Size 400 Sqft
Property Description
Location
State CA
County Riverside
Area Desert Hot Springs
Rooms
Kitchen Corian Counters, Remodeled, Skylight(s)
Interior
Interior Features Cathedral-Vaulted Ceilings, Open Floor Plan, Plaster Walls
Heating Electric, Forced Air
Cooling Air Conditioning, Ceiling Fan
Flooring Laminate
Equipment Ceiling Fan, Dryer, Microwave, Range/Oven, Refrigerator, Washer
Laundry Community, Laundry Area, Outside
Exterior
Parking Features Driveway, Golf Cart, Oversized
Garage Spaces 3.0
Fence None
Community Features Community Mailbox, Golf Course within Development, Rv Access/Prkg
View Y/N Yes
View Desert, Golf Course, Hills, Mountains, Pond
Roof Type Composition
Building
Lot Description Curbs, Single Lot, Street Paved, Street Public
Story 1
Foundation Pier Jacks, Tie Down
Sewer Septic Tank
Architectural Style Cottage
Level or Stories Ground Level
Construction Status Updated/Remodeled
Others
Special Listing Condition Standard

The information provided is for consumers' personal, non-commercial use and may not be used for any purpose other than to identify prospective properties consumers may be interested in purchasing. All properties are subject to prior sale or withdrawal. All information provided is deemed reliable but is not guaranteed accurate, and should be independently verified.
GET MORE INFORMATION





