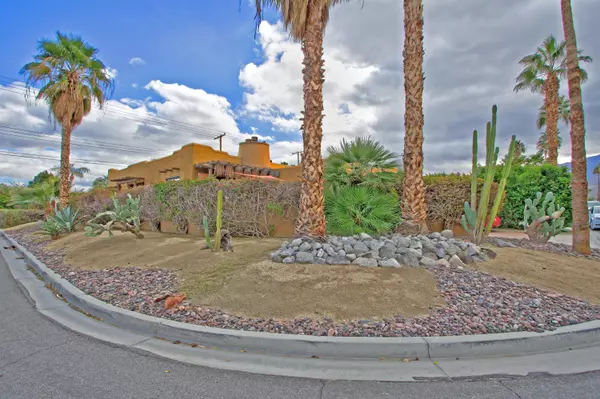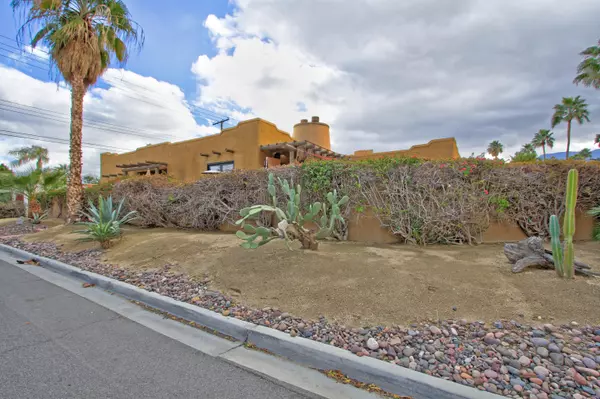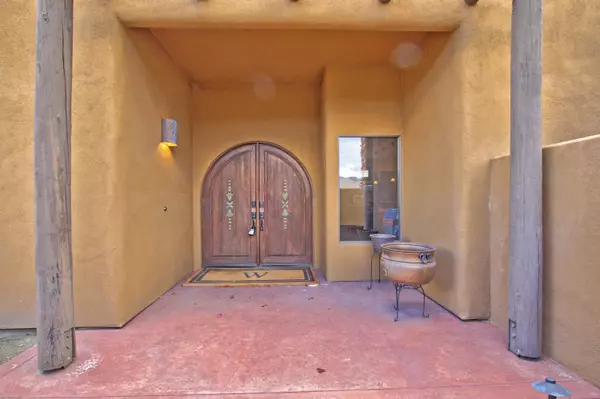UPDATED:
02/24/2025 01:21 AM
Key Details
Property Type Single Family Home
Sub Type Single Family Residence
Listing Status Active
Purchase Type For Rent
Square Footage 1,639 sqft
Subdivision La Quinta Cove
MLS Listing ID 219122993DA
Bedrooms 2
Full Baths 1
Three Quarter Bath 1
Year Built 1995
Lot Size 4,792 Sqft
Property Sub-Type Single Family Residence
Property Description
Location
State CA
County Riverside
Area La Quinta South Of Hwy 111
Rooms
Kitchen Gourmet Kitchen, Granite Counters
Interior
Heating Central, Natural Gas
Cooling Air Conditioning, Central
Flooring Tile
Fireplaces Number 3
Fireplaces Type GasLiving Room, Patio
Equipment Dishwasher, Dryer, Garbage Disposal, Microwave, Range/Oven
Laundry Laundry Area, Room
Exterior
Parking Features Attached, Door Opener, Driveway, Garage Is Attached
Garage Spaces 4.0
Fence Stucco Wall
Pool Gunite, In Ground, Private
View Y/N Yes
View Mountains
Roof Type Flat
Building
Lot Description Single Lot, Storm Drains, Street Paved, Yard
Story 1
Foundation Slab
Sewer In Connected and Paid
Water Water District
Level or Stories One
Structure Type Stucco
Schools
School District Desert Sands Unified
Others
Special Listing Condition Standard

The information provided is for consumers' personal, non-commercial use and may not be used for any purpose other than to identify prospective properties consumers may be interested in purchasing. All properties are subject to prior sale or withdrawal. All information provided is deemed reliable but is not guaranteed accurate, and should be independently verified.
GET MORE INFORMATION




