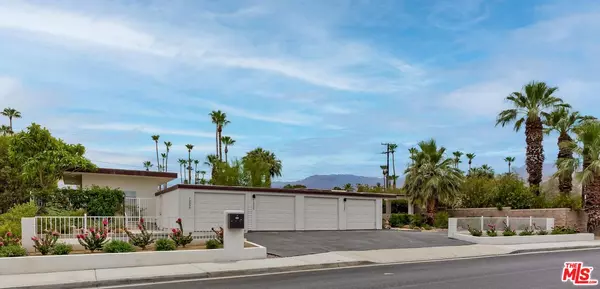For more information regarding the value of a property, please contact us for a free consultation.
Key Details
Sold Price $1,277,500
Property Type Multi-Family
Sub Type Multi-Family
Listing Status Sold
Purchase Type For Sale
Square Footage 4,164 sqft
Price per Sqft $306
Subdivision El Paseo Village
MLS Listing ID 24-442191
Sold Date 02/11/25
Style Mid-Century
Bedrooms 6
Construction Status Updated/Remodeled
Year Built 1967
Lot Size 0.310 Acres
Acres 0.31
Property Sub-Type Multi-Family
Property Description
CLASSIC 1967 MID-CENTURY MODERN TRIPLEX STEPS FROM THE FAMED "EL PASEO" IN PALM DESERT: Without question, one of the finest triplexes on the market today in the entire Coachella Valley. Located in the center of it all. This luxury triplex has it all. "Fall out of bed" and you are literally on the El Paseo, the "Rodeo Drive of the Desert". Close proximity to some of the finest restaurants, shops & boutiques in the entire valley. Each unit is unique unto itself and features 2 Bedrooms + 2 Baths with private rear yards & patios. The property could be used as a family compound. UNIT 73385: Remodeled and recently updated. New tile flooring and paint throughout. New ceiling fans. Huge living room. Large kitchen. Glass walled formal dining area. Spacious primary suite with a separate den-sitting room that could easily be turned into a 3rd bedroom. The large glass atrium off of the primary suite is perfect for a home gym or yoga studio. Primary bath with stall shower. The second bedroom is large and features a hall bath with a separate tub & shower and outside access to the front, side, and rear yards. Large private rear yard with room for a pool & spa. Floor-to-ceiling walls of glass overlooking a private front-covered terrace that is perfect for outdoor dining. Single car garage plus additional outdoor off-street parking. Washer & dryer in unit. UNIT 73395: Newly painted. Spacious living room & formal dining area with floor-to-ceiling walls of glass overlooking a large yard with patio. Original mid-century modern kitchen with Formica counter tops and stack washer & dryer. Large primary suite with full bath. Spacious secondary bedroom with full hall bath. The private rear yard features an open patio with a retractable awning that is perfect for outdoor dining. Single-car garage with additional outdoor off-street parking. UNIT 73399: The largest of the 3 units. Spacious living room with French doors opening to the central courtyard. Absolutely huge family room/den with high ceilings. Large gourmet kitchen. Separate formal dining area. Two bedrooms both of which are suites each with its own bath. Each bedroom features sliding glass doors that open onto a private rear yard. In addition, there is also a private side yard patio area for this unit. This unit is so large that it could easily be transformed into a 3 bedroom unit or a 4th unit created from it. Single car garage with additional outdoor off-street parking. Washer & dryer in unit. Berkshire Hathaway HomeServices California Properties (BHHSCP) is a member of the franchise system of BHH Affiliates LLC. BHH Affiliates LLC and BHHSCP do not guarantee accuracy of all data including measurements, conditions, and features of property. Information is obtained from various sources and will not be verified by broker or MLS. Buyer is advised to independently verify the accuracy of that information.
Location
State CA
County Riverside
Area Palm Desert South
Building/Complex Name None
Zoning R313M
Rooms
Family Room 1
Other Rooms Other
Dining Room 0
Kitchen Counter Top, Formica Counters, Gourmet Kitchen, Remodeled, Tile Counters
Interior
Interior Features Built-Ins, High Ceilings (9 Feet+), Turnkey
Heating Central, Natural Gas
Cooling Central, Electric
Flooring Carpet, Tile
Fireplaces Type None
Equipment Cable, Ceiling Fan, Dryer, Dishwasher, Garbage Disposal, Gas Dryer Hookup, Gas Or Electric Dryer Hookup, Hood Fan, Range/Oven, Refrigerator, Washer
Laundry In Unit, In Kitchen
Exterior
Parking Features Assigned, Door Opener, Driveway - Gravel, Garage, Garage - 4+ Car, Garage Is Detached, On street, Other, Parking for Guests, Parking for Guests - Onsite, Parking Space, Private, Side By Side, Tandem, Uncovered
Garage Spaces 10.0
Pool Room For
Amenities Available None
Waterfront Description None
View Y/N Yes
View Mountains
Roof Type Composition, Flat, Rolled/Hot Mop
Handicap Access None
Building
Lot Description Back Yard, Curbs, Front Yard, Lot Shape-Rectangular, Lot-Level/Flat, Sidewalks, Single Lot, Street Asphalt, Street Paved, Utilities - Overhead, Yard
Story 1
Foundation Slab
Sewer In Connected and Paid, In Street, In Street Paid, On Site, Paid
Water Mutual Water Source, In Street, On Site, Meter on Property
Architectural Style Mid-Century
Level or Stories One
Structure Type Stucco
Construction Status Updated/Remodeled
Schools
School District Desert Sands Unified
Others
Special Listing Condition Standard
Read Less Info
Want to know what your home might be worth? Contact us for a FREE valuation!

Our team is ready to help you sell your home for the highest possible price ASAP

The multiple listings information is provided by The MLSTM/CLAW from a copyrighted compilation of listings. The compilation of listings and each individual listing are ©2025 The MLSTM/CLAW. All Rights Reserved.
The information provided is for consumers' personal, non-commercial use and may not be used for any purpose other than to identify prospective properties consumers may be interested in purchasing. All properties are subject to prior sale or withdrawal. All information provided is deemed reliable but is not guaranteed accurate, and should be independently verified.
Bought with Berkshire Hathaway HomeService
GET MORE INFORMATION




